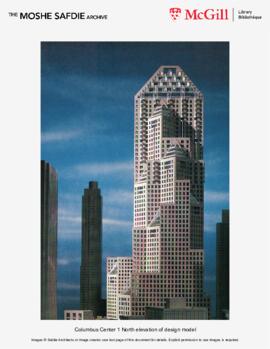The Harold Spence-Sales fonds at McGill’s Canadian Architecture Collection primarily contains project records related to Harold Spence-Sales' career as an architect and urban planner. The bulk of the records pertain to projects that Harold Spence-Sales worked on as well as corresponding financial, administrative and office records.
The fond heavily documents projects that Harold Spence-Sales worked on during the 1970s-1980s in British Columbia and in Quebec during the 1940s-1960s. Other projects that Harold Spence-Sales worked on across Canada and internationally appear intermittently throughout the fonds. The Oromocto community planning project that Harold Spence-Sales worked on from 1955-1958 in New Brunswick is particularly well documented. Harold Spence-Sales designed Oromocto to be a military town. Before He transformed Oromocto into a military town it was a defunct 19th century shipbuilding town. The Oromocto project is considered one of Harold Spence-Sales most important urban-town planning projects.
Apart from administrative, office and project records, the fonds also contains records that relate to Harold Spence-Sales professional activities outside of his work as an architect and urban planner. For example, awards and honors that he received and records related to his involvement in architectural and urban planning associations. Additional professional activities include: his involvement in creating exhibitions, curating architectural-themed magazines and periodicals as well as copies of publications that he worked on solo and in collaboration with John Bland.
The fonds also contains fourteen boxes of Harold Spence-Sales personal records. The personal records primarily cover Harold Spence-Sales interest in art, creative pursuits, family activities, family genealogy, personal finances, last will and testaments as well as his decline in health and his death. Within the fourteen boxes that have been cataloged as personal records, there are also materials related to Harold Spence-Sales professional activities. For example, awards that Harold Spence-Sales received and records related to exhibitions and artistic projects that he worked on.

