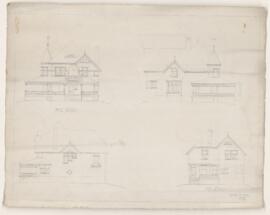- CA CAC 3.01
- Fonds
- 1906
"Architectural Drawings, n.d., 1906, 56 drawings." The inventory documents four projects designed during Findlay and McGregor's brief partnership and includes a house on Sherbrooke Street for W. A. Molson, the Mortimer B. Davis house on Pine Avenue (now McGill University's Purvis Hall), all in Montreal, and a house for A. L. Sumner in Saskatchewan.
"Photographs, n.d., 28 photographs." Photographs of the Davis house on Pine Avenue are found in the archive's collection.
"Dessins architecturaux, s.d., 1906, 56 dessins." Le matériel témoigne de quatre projets dessinés au cours de la brève association de Findlay et de McGregor dont la maison W.A. Molson, rue Sherbrooke où McGregor ne semble avoir joué qu'un rôle très secondaire, la maison Mortimer B. Davis, avenue des Pins (aujourd'hui le pavillon Purvis de l'Université McGill), et une maison en Saskatchewan commandée par A.L. Sumner.
"Photographies, s.d., 28 photographies." Le fonds comprend des photographies de la maison Davis, avenue des Pins.
Findlay and McGregor

