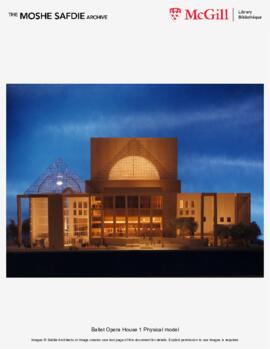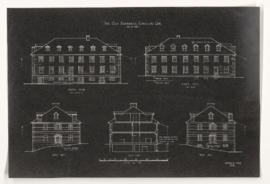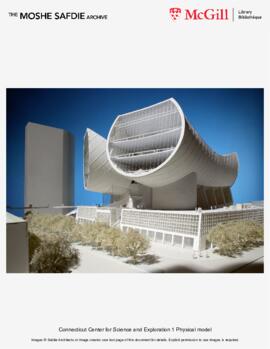File contains 17 drawings (4 site plans, 7 exterior perspectives, 6 sketches), 3 photographic prints of model in two frames, and one island scheme model. The Abu Nuwas Project is situated south of the town centre and across from the Tigris River from the presidential palace. The district is known as a recreational area. The urban master plan called for a 3 km section on the bank of the river to be extended into Baghdad's main concourse. The existing Abu Nuwas district was to be preserved and consolidated with the addition of squares, gates, and arcades. The final scheme positioned an island intersecting a new bridge proposed by the government. This man-made island would contain a history museum, a performing arts complex, a national library, an arts school, an aquarium, theme gardens, and terraced displays of scientific devices, such as water wheels, wind mills, observatories, and clocks
McGill Libraries
McLennan Library Building3459 rue McTavish
Montreal, Quebec
H3A 0C9





