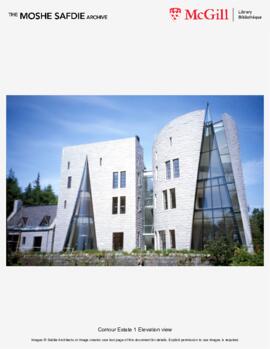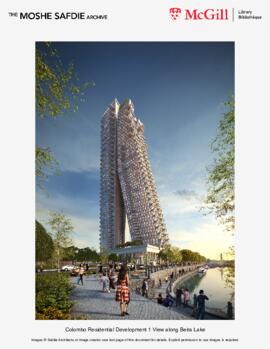This new mixed-use development in the rapidly urbanizing city of Colombo is part of a larger plan by Sri Lanka's urban development agency to create a lakefront promenade. The 69-story development fronts Beira Lake, a manmade lake in the center of the city. The 400-unit residential complex takes full advantage of the relatively small site with a highly rationalized structure that affords every unit cross-ventilation and multiple exposures.
The building form is composed of two slender tower blocks, with one block leaning into the other vertical tower, which supports it. The overall form tapers elegantly toward the sky, maintaining a delicacy on the skyline and maximizing water views. The towers are oriented to the movement of the sun and to harness the tropical breezes, and the units offer 270-degree views of Beira Lake and the Indian Ocean. The staggered stepped form of the leaning tower allows for large terraces, which provide prime city and direct ocean views.
Community gardens and shared outdoor spaces within the building's upper levels feature native Sri Lankan materials and tropical plantings. Other common rooftop amenities at level five, above the retail podium, likewise express the guiding principles of for everyone a garden.
At the ground level, an arcade of retail outlets on the west side faces the lake and sets the stan¬dard for future development along the planned pedestrian promenade. Restaurants on a mezzanine level overlook the promenade and Beira Lake.


