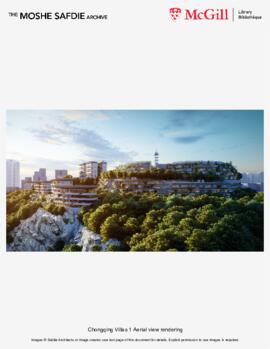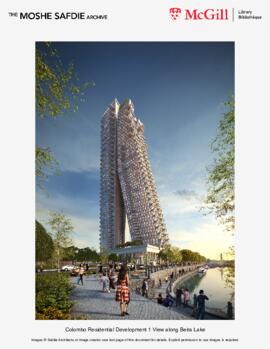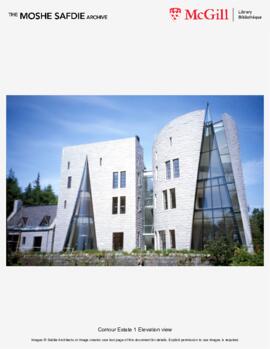Located on a broad hillside site adjacent to Chongqing’s well-known Eling Park, the design for the Eling Residences grows out of and echoes the dramatic natural topography of the site.
The buildings are organized with terracing villa units climbing the rock slopes and stepping up to the crest of the hill where, along the ridge line, two dome-shaped structures overlook the city. The location and organization of the low-rise terraced buildings endows each of the 126 apartments with natural daylight and affords uninterrupted views of the Yuzhong Peninsula and the Yangtze River. Interwoven with the buildings is a lush landscape comprised of cascading gardens, terraces, overlooks, stairs, and promenades for the residents to enjoy.
At the western edge of the site, a prominent 4-story clubhouse stands as a beacon for the project, signifying the entrance to both Eling Park and the development.
The terraces of the hilltop units provide uninterrupted views to the Yangtze River and city beyond. Each terrace serves as an extension of the apartment, maximizing residents’ access to light and air. Planters are integrated along the length of the terraces, and climbing plants will grow up the trellises to provide additional shading.



