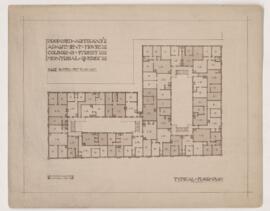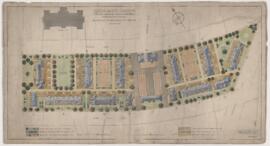File consists of architectural drawings for apartment building and 1 perspective photograph. Drawings include:
5 sketch drawings: elevations, entrance, perspectives
1 presentation drawing: perspective
1 development drawing: perspective
McGill Libraries
McLennan Library Building3459 rue McTavish
Montreal, Quebec
H3A 0C9


