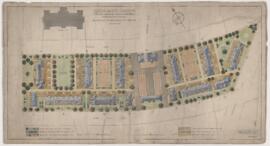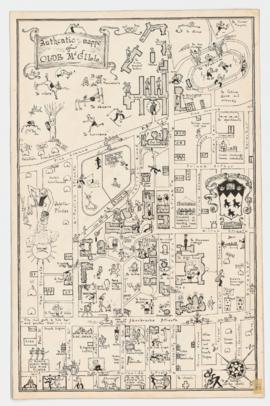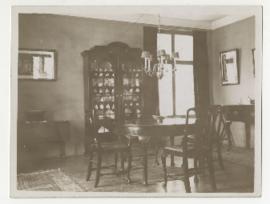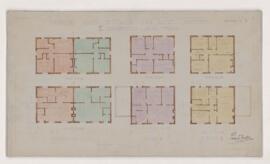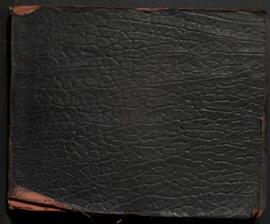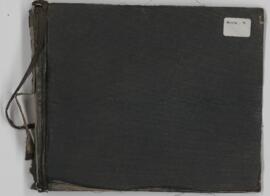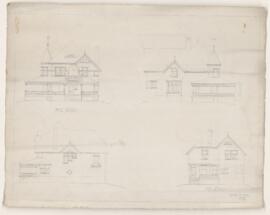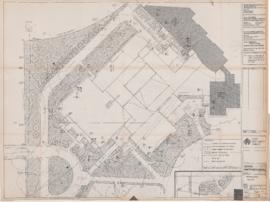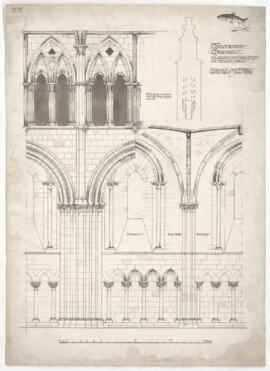Proposal of Development of Queen Mary's Garden
- CA CAC 1-1-31
- File
- November 1925
Part of Percy Erskine Nobbs Fonds
File consists of architectural drawings for housing development. Includes 8 presentation drawings (block D elevations [front, side, rear]; house L [floor plans, front and rear elevations], house D [floor plans], blocks BI and BII [floor plans], block BI [front elevation], elevations on Thurlow Road, on Merton, on Northcote Road,and on Queen Mary Road, block plan. Also includes 5 development drawings (block plans, elevations) and 1 record plan (block D floor plans and elevations).

