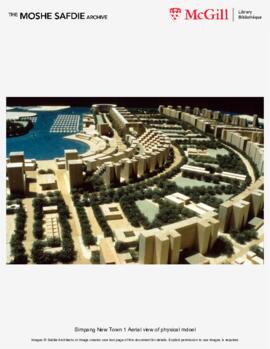Moshe Safdie's undergraduate thesis, "A Three-Dimensional Modular Building System," contains all of the concepts that would be realized in Habitat '67 at the World Exposition in Montreal. Officially titled "A Case for City Living," the thesis outlines Safdie's central premise: how can high-density urban housing include the amenities found in low-density suburban housing developments?
The building system developed in the thesis combines three distinct concepts: an integrated three-dimensional urban structure, a construction system based on three-dimensional modules or boxes, and a system adaptable to a wide range of site conditions. The thesis explores three possible construction systems, applied to a community of 5000, each with its own structural system and geometry. In the first system (single repetitive module), a structural frame supports non-load-bearing, factory-produced modular units. In the second system (bearing-wall construction), the same modules are assembled in a load-bearing arrangement. In the third system (load-bearing module), prefabricated walls are arranged in a crisscross pattern.
Overall the systems allow for flexibility, identity, privacy, community, and individual outdoor space. The modules may be stacked in many configurations to create a variety of housing types. The flexible arrangement allows for a complex in which no two dwellings are exactly alike and each can be recognized from the exterior. Because the modules are stacked on top of one another, walls and ceilings are doubled up, providing sound attenuation and privacy not achievable in conventional city-apartment high-rise construction. Modules are arranged in a staggered form, stepping back and allowing each roof to become an outdoor terrace for another dwelling. Pedestrian streets and vertical elevator and stair cores form the primary circulation systems. Finally, the modules are manufactured in a factory, lowering the individual-unit cost and allowing for relatively quick construction.


