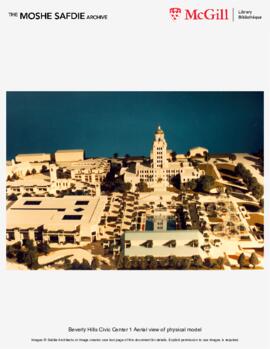Files includes 411 drawings, 23 presentation boards, and 10 photographs. The A1 Kharj RSAF Complex provides facilities for the King Faisal Air Force Academy and Tactical Airlift squadrons that were stationed at Riyadh airport. The Complex was intended to become the central maintenance and supply depot for the RSAF. The site is in close proximity to the Damman-Riyadh railway and the AI Kharj-Haradh road which are the main arteries for transportation. The total area required for the plan is 52.3 hectares. Function was the governing principle for the design. Common academic facilities are clustered on the central uppermost plaza under the shading structures of the water towers. The residential blocks are oriented toward the richly landscaped side courts. The King Faisal Air Force Academy itself is a sand-coloured stepped pyramid, a form that is economical for the desert and accommodates a village density. The Academy is designed for 1,500 students and 300 faculty. The three colleges, along with their supporting religious, command, housing, recreational, athletic and support services, are contained in one large multi-levelled structure.
McGill Libraries
McLennan Library Building3459 rue McTavish
Montreal, Quebec
H3A 0C9


