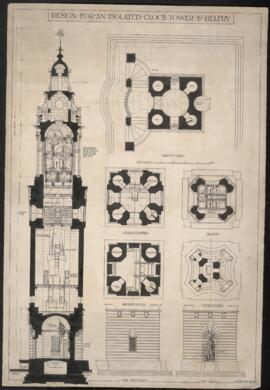Memorial museum; stone; composite.
3 survey drawings: site plan, planting
23 sketch drawings: site plan, floor plans, elevations, sections, lettering, panels, wall niche, coat of arms, sculpture, stairs, hall, interior perspective
8 presentation drawings: exterior perspectives, interior elevations with mural paintings, longitudinal section with mural paintings, staircase window, interior perspective from vestibule
56 development drawings: foundation plan, site plan, floor plans, roof plan, interior and exterior elevations, sections, finial/vase, wall detail, window, stairs, floor pattern, wall niche, duct, ironwork (incl. railing, gates), entrance, vestibule, fanroom, skylight
32 working drawings: floor plans, roof plan, elevations, sections
3 detail drawings: marble columns, obelisks, wood case
7 consultant drawings: floor plans, elevator shaft, site plan by J.A. Mawson and Sons
5 record drawings: floor plans, roof plans, elevations, sections, entrance
20 photographs: 8 models; 4 elevations; 2 plans; 2 sections; 1 perspective; 3 others
1 file folder: correspondence

