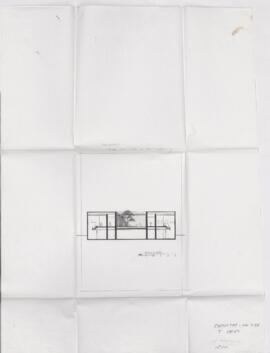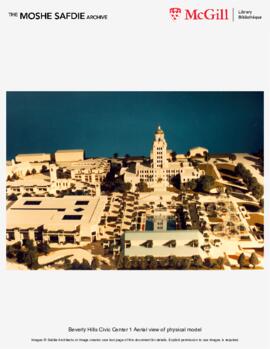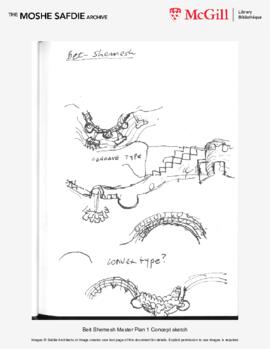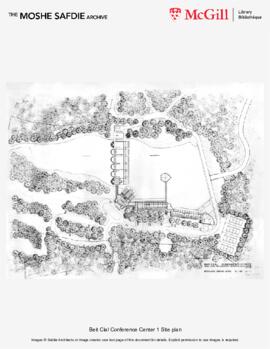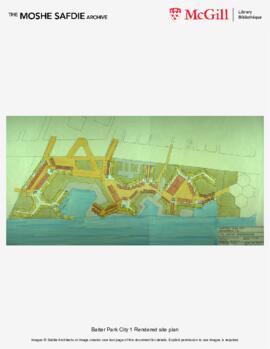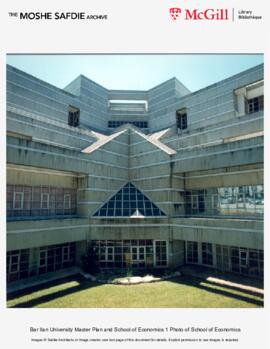- CA CAC CAC 41-41.10
- Series
Part of John Bland Archive
"Architectural Drawings, 1968-72, 138 drawings." Four projects include drawings, the majority document the design for offices and laboratories for the Bell Northern Research Company in Ottawa (1971-2); other drawings concern a proposal for the Canadian Chancery Building in Accra, Ghana (1969), a proposal for the Government of Canada's official residence in Dakar, Senegal (1970) and a new entrance to Redpath Hall, McGill University (1968).
"Photographs, 1971-2, 32 photographs." The project for offices and laboratories for Bell Northern Research contains photographs.
"Professional Papers, 1970, 6 cm." A project for the campus of the University of Windsor contains a planning report and a proposed extension to the Faculty Club of McGill University also contains a report.
"Dessins architecturaux, 1968-1972, 138 dessins." Quatre projets sont documentés par des dessins, dont la plupart se rapportent au projet de bureaux et de laboratoires commandés par la société Bell Northern Research à Ottawa (1971-1972); d'autres dessins se rapportent à une proposition d'immeuble pour la chancellerie canadienne à Accra, Ghana (1969), à une proposition de résidence officielle du gouvernement canadien à Dakar, Sénégal (1970), et à une nouvelle entrée pour la salle Redpath de l'Université McGill (1964).
"Photographies, 1971-1972, 32 photos." Le projet de bureaux et de laboratoires de Bell Northern Research est documenté par des photos.
"Documents professionnels, 1970, 6 an." Un projet pour le campus de l'Université de Windsor s'assortit d'un rapport de planification et une proposition d'annexe au Cercle universitaire de l'Université McGill est aussi assorti d'un rapport.
Bland, LeMoyne, Shine architectes

