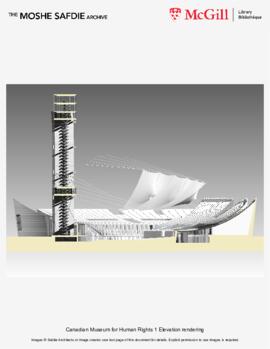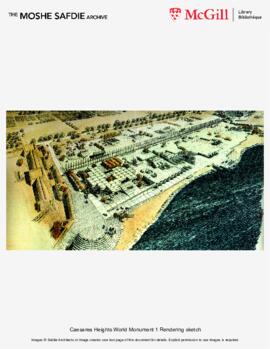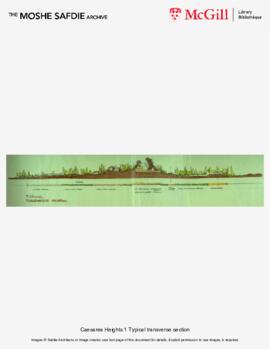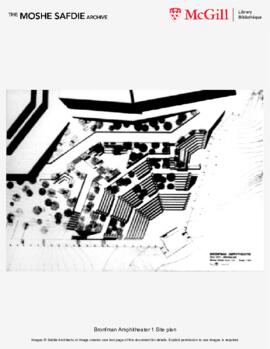Caesarea Heights was an urban planning proposal for a site in Caesarea, a city positioned between Tel Aviv and Haifa. The proposed development consisted of 1,700 housing units overlooking the Caesarea Golf Course and the sea, including a variety of housing types constructed at different densities, designed to accommodate a broad range of family sizes and needs.
Clusters and individual units were designed to be particularly sensitive to orientation, and attempted to maximize views for all residents. Green spaces were integrated to separate major roads from residences, and to also provide a degree of privacy between clusters of housing. In general, the concept of "small communities" or clusters was emphasized, which is in keeping with the character of the Israeli lifestyle.





