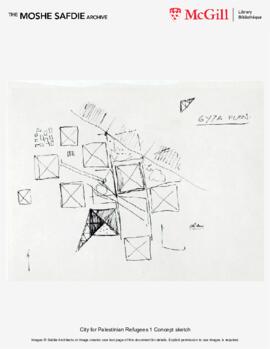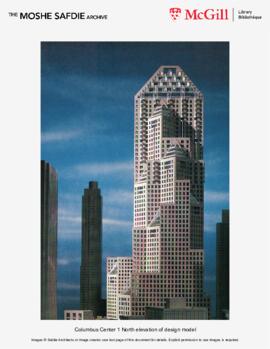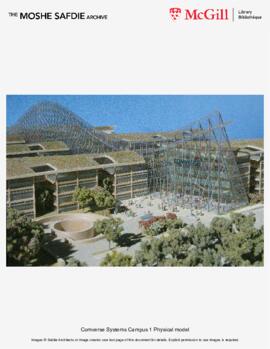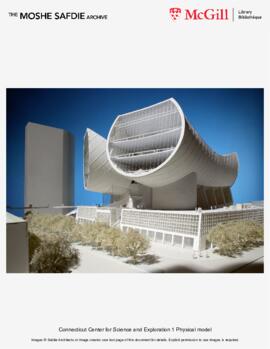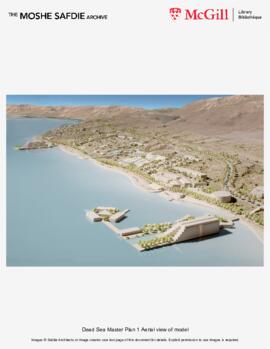Columbus Center, a winning proposal for the redevelopment of the New York Coliseum site, is situated on four acres at Columbus Circle, adjacent to Central Park. The project incorporates offices, residences, a hotel, a retail center, and a cinema complex. The offices include the headquarters of Salomon Brothers and a sophisticated trading center.
The organization of the complex and its network of public spaces are designed to reinforce the civic image of Columbus Circle and to enhance the street's public life. Set back in a V-shape, two towers surround a 190-foot garden atrium. The towers' separation highlights the central axis of 59th Street and admits a generous amount of light into each floor. The two towers are structurally independent but share horizontal forces through regularly spaced five-story braces. The towers, one 62 and the other 69 stories in height, connect by a bridge at the 39th level and rest on a base that encloses a four-story garden atrium. A great public galleria follows the curve of Columbus Circle.
Secondary tower-like facets comparable in scale to the apartment towers along Central Park West form a transition between the urban scale of the Upper West Side and Midtown. Setbacks in the two main towers accommodate five-story greenhouses that provide an amenity for the office workers and create a strong visual connection with Central Park.
Work on the center was halted due to the financial downturn and the withdrawal of Salomon Brothers.
"?

