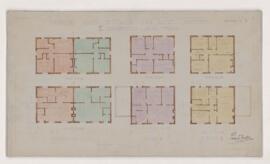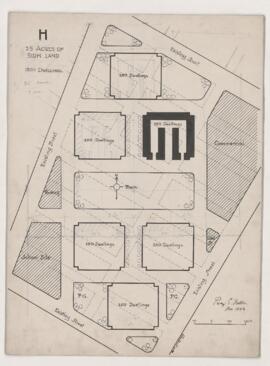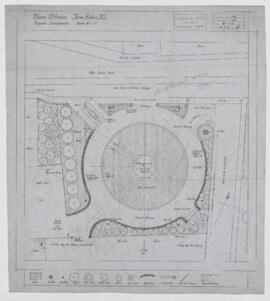Revised Plan for Proposed School at Pointe-aux-Trembles
- CA CAC 1-3-297
- File
- August 1925
Part of Percy Erskine Nobbs Fonds
File consists of architectural drawings for elementary school and file folder of specifications. Drawings include:
14 development drawings: floor plans, elevations, section
13 working drawings: floor plans, roof plan, elevations, sections, trims



