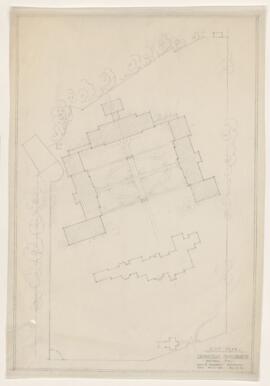Alexander Tilloch Galt Durnford
- CA CAC 11
- Fonds
- 1916-1972
Ninety-four projects are documented by 2206 architectural drawings. Projects range in date from Durnford's student drawings to alterations to the St. George Parish House in Richmond Square, Montreal in the early 1970s. The majority of the projects are for urban and rural domestic architecture in Montreal, primarily in Westmount and the surrounding regions. The Zeta Psi Fraternity Chapter House on University Street in Montreal is one of the few public commissions that is documented in the archive in great detail. Fonds also includes 102 photographs (1926-1969), primarily designs, additions, and alterations to houses in Westmount and Montreal, as well as country houses in Grand Metis, Ste. Agathe and other Quebec sites are documented in photographs. Twenty-seven of Durnford's projects are documented by photographs. Correspondence, specifications, notes and clippings relating to seventy-four of Durnford's projects are also found in the fonds. The majority of the papers (1922-1972) concern additions and alterations to residential dwellings in Westmount and Montreal and country houses in the surrounding regions.
"Dessins architecturaux, 1916-1972, 2206 dessins." Quatre-vingt-quatorze projets sont documentés par des dessins architecturaux, allant des dessins d'étudiant de Durnford aux modifications apportées à l'église paroissiale St. Georges de Richmond Square, à Montréal, au début des années 70. La plupart des projets sont des résidences urbaines ou rurales construites à Montréal, surtout à Westmount et dans les régions environnantes. La maison de la Fraternité Zeta Psi, rue University, à Montréal, fait partie des rares immeubles publics représentés en détail dans le fonds.
"Photographies, 1926-1969, 102 photos." Il s'agit surtout de plans, d'annexes et de modifications à des maisons de Westmount et de Montréal de même quà des résidences d'été à Grand-Métis, Sainte-Agathe et ailleurs au Québec. Vingt-sept des projets de Durnford sont documentés par des photos.
"Documents, 1922-1972, 78 cm." De la correspondance, des cahiers des charges, des notes et des coupures de presse se rapportant à soixante-quatorze des projets de Durnford. La plupart de ces documents ont trait à des annexes et modifications à des résidences de Westmount et de Montréal ainsi qu'à des résidences d'été dans les régions environnantes.
Durnford, Alexander Tilloch Galt, 1898-1973

