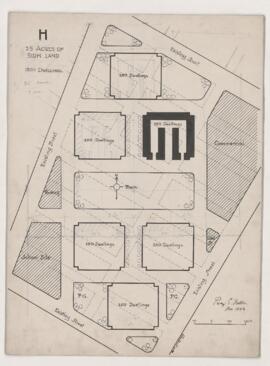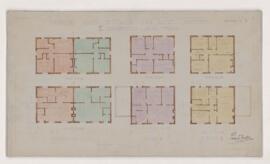File consists of architectural drawings for country house (basement, 2 floors, 3 bedrooms; stone and roughcast; wall bearing) and photographs of finished interiors. Drawings include:
1 survey drawing: property plan
2 measured drawings: ground levels, stable
1 sketch drawing: site plan
2 presentation drawings: north, east and west elevations
4 working drawings: floor plans, roof plan, elevations, section
48 detail drawings: floor plan, room interiors, windows, stonework (including corbel, base, coins, ramp, porch), eaves, bellcast, doors, dormers, entrance, vestibule, staircase, plaster cornices, stairs, woodwork (including porch, panelling, fireplace, screen), closets, balusters, shutters, fittings, architrave, ornaments, tea house, ironwork (including awning, hinges), sundial
3 record drawings: block plan, plans, elevations.

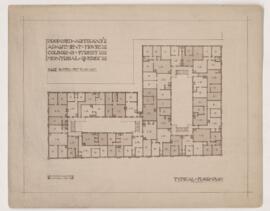
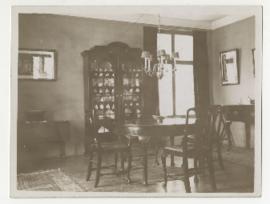
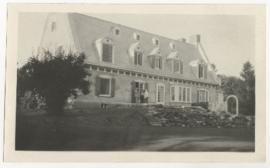
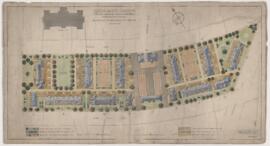
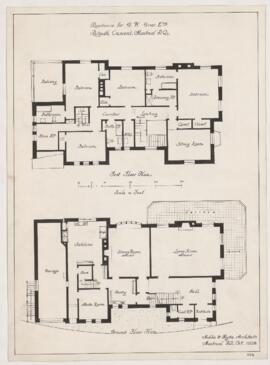
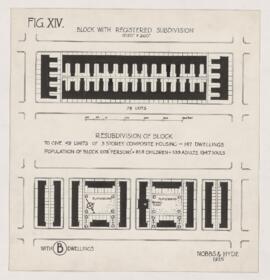
![Proposals of X Block Housing [and] First Model Housing Estate Montreal](/uploads/r/canadian-architecture-collection/4/d/d/4dd7d8f177b4e9fbb9d3858a5d6f0e2eaa27dfe966228292ba605ddbf1a419b2/cac_nobbs_folder594_CAC1-3-474-block-housing-early-schemes_142.jpg)
