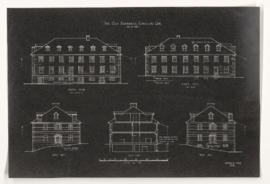Alterations to Christ Church Cathedral
- CA CAC 1-3-471
- File
- March 1940-April 1940; October 1940-November 1940
Part of Percy Erskine Nobbs Fonds
File consists of architectural drawings for church (alterations to chapel in transept), including:
2 measured drawings: piers and arches of nave, plan of chapel
1 presentation drawing: interior perspective of chapel in northwest transept
2 development drawings: figure base, embroidery
66 detail drawings: floor plan, wall diaper, screens, panelling, lettering, lamp, radiator enclosure, figure base, stair, furniture, floor plate, door hardware, ornament, money box, pipes, cross, woodwork (including furniture, ornaments, screens, clergy stall, cresting, angels, finials, tablet, altar rail, transept, reredos, retable), brass work (including tablet, base, cross), marblework, ironwork (including curtain rails, screen hangers, light fixture), stonework, decorations, finials, chalice
2 consultant drawings: chancel, spire
8 photographs: finished interiors

