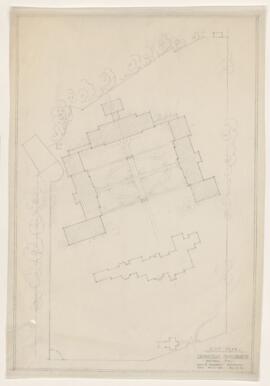"Architectural drawings", 56 projects are represented in this archive including:
1947 - MCGILL UNIVERSITY LIBRARY (Thesis design)
1948 - STUDIEN BLATT (student work)
1950 - ERE, Mr. L. / Residence, St. Lambert
1950 - DUNBAR, Mr. G. / Residence, Chateauguay Heights, QC
1953-59 PHILLIPS HOUSE / Renovation 1953, 54, 55, 58, 59
1953-59 CENTRAL HOUSING & MORTAGE 1953, 54, 56, 58, 59
1954 - BRETT, Mr. & Mrs. John / Proposed house, Hudson, QC
1955 - SPIRODEX HOUSE / Proposed
1955 - HAND, E. / House, Baie d’Urfe, QC
1955 - PARISH OF STE. ANNE, Baie d’Urfe, QC
1956-71 ST. GEORGE (High) School, Montreal 1956, 57, 69, 71
1957 - INTER-CITY TRANSPORT / Warehouse
1962 - LAKEHOUSE UNITARIAN CHURCH (Playhouse for Nursery School)
1962-81- AFFLECH HOUSE, Libbytown additions 1962, 63, 78, 80, 81
1963 - MONTREAL CONCERT HALL (and others)
1967 - EXPOSITION UNIVERSAL CANADIENNE
1967 - FISCH, Mr. G. G. / Residence, Ste. Agathe, QC
1973-74 HARRISON, Mr. G. / House, Mont Tremblant, QC
1974 - THE BONDMANS BARN
1974 - INSTITUTE OF PSYCHOSYNTHESIS
1976 - BLAKE, Mr. & Mrs. Ken / House
1977 - HARVEY/ Residence
1977 - TILDEN / Residence Greenhouse
1977 - PORCH ENCLOSURE, 20 Anworth
1977 - HEATH, Mr. P. / House, Stanstead, QC
1974-77- ARCOP ASSOCIATION / Office renovation, 1440 Ste. Catherine O.
1977- RESIDENCE, corner Mount Pleasant & Montrose avenues. Proposed Kitchen Layout 77
1978 - THEATRE, St.Denis, Montreal, QC
1978 - COHEN, Diane / House alterations, Hatley, QC
1978-80 MARITIME MUSEUM, Halifax, NS
n.d.- AFFLECK HOUSE / 16 George’s St., Westmount, QC
1980-83- BIRD, Mr. & Mrs. F. / Kitchen
1986 - Happy recovery Wishes from all Macdonald dwellers
1983-84- HODGSON HOUSE & KENT HOUSE, Hatley (Massawhippi)
1984 - UNIDENTIFIED SKETCHES (4)
1984 - STUDIES FOR OFFICE building, etc. , Sherbrooke, Mansfield, Metcalfe
1984-86 MCGILL UNIVERSITY / Project
1985 - ALDO HOUSE, Lake Champlain, NY
1985 - ROYAL BANK / Proposed extension, Saskatoon, SK
1985-86 SHEARD HOUSE (Preliminaries)
1986 - ALCAN BERKELEY CONTROL GATE
1986 - RENOVATION to 26 Apple-Hill, Baie d’Urfe, QC
1986 - NO 1 WOOD AVENUE CONDOMINIUM, Westmount, QC
1964 1985 - PLACE BONAVENTURE (General, South & West Plaza)
1987 - PLACE BONAVENTURE / Renovation
n.d.- BANKERS HALL
n.d. - BEDROOKE, E.P. / House, Beaurepaire, QC
n.d.- DEVONSHIRE SCHOOL
n.d.- HIGH MEADOWS FARM, Georgeville, QC
n.d.- ITC PALA CENTER, Calcutta
n.d.- MONTREAL SYMPHONY ORCHESTTRA, McGill College, Montreal, QC
n.d.- PHILLIPS, Mr. & Mrs. / House
n.d.- PLACE VILLE MARIE, Montréal, QC
n.d.- TEXACO GAS STATION, Dorval, QC
n.d.- TITLE BLOCK M (Opti négatives), Master les Cours Montréal

