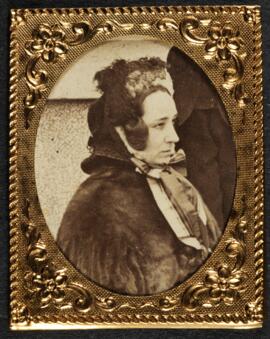Proposals of X Block Housing [and] First Model Housing Estate Montreal
- CA CAC 1-3-474
- File
- October 1939-February 1946
Part of Percy Erskine Nobbs Fonds
File consists of architectural drawings for urban housing (basement, 3 floors, 2-1 bedroom apartments, 7-2 bedroom apartments, 7-3 bedroom apartments, 2-4 bedroom apartments; brick; composite), including:
4 presentation drawings: bird's-eye view, block plan, plans, elevations
10 development drawings: floor plans, roof plan, elevations, sections
7 working drawings: floor plans, roof plan, elevations, sections

![Proposals of X Block Housing [and] First Model Housing Estate Montreal](/uploads/r/canadian-architecture-collection/4/d/d/4dd7d8f177b4e9fbb9d3858a5d6f0e2eaa27dfe966228292ba605ddbf1a419b2/cac_nobbs_folder594_CAC1-3-474-block-housing-early-schemes_142.jpg)
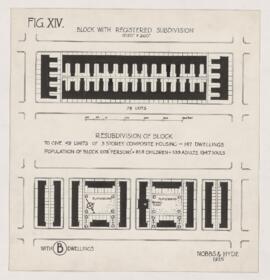
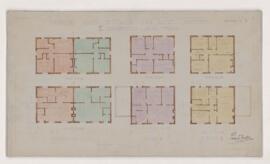
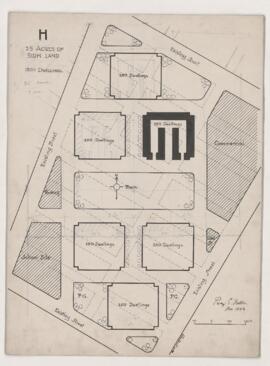
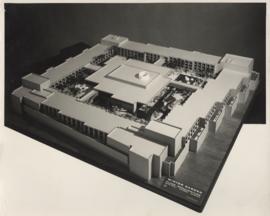
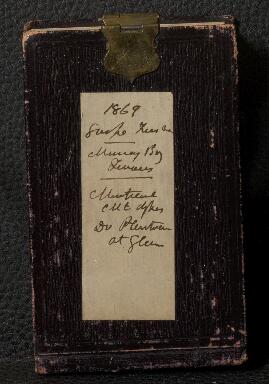
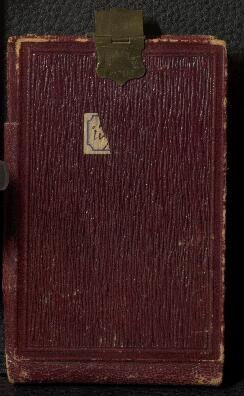
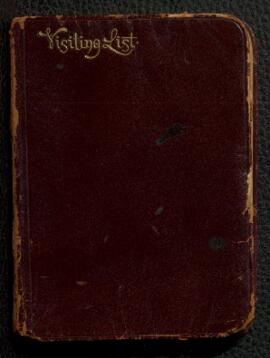
![Photographs [album], approximately 1855-1965](/uploads/r/mcgill-university-archives/b/b/e/bbe66d7596c11267c475df4f622bb06b16e58e80dc783e24c4035299af5ade3a/mua_dawson_fonds_MUAMG1022-4-063_142.jpg)
