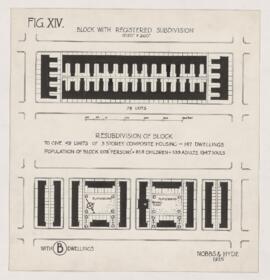Macdonald Engineering Building
- CA CAC 1-1-15
- File
- May 1907-April 1908
Part of Percy Erskine Nobbs Fonds
File consists of architectural drawings and blueprints for university building. Includes 8 measured drawings (floor plans, numbering of rooms), 7 presentation drawings (proposed elevation, front and back elevations, north and south elevations, sections), 3 development drawings (drafting room, floor plan, treads and nosing section), 16 working drawings (floor plans, roof plan, elevations, sections), 76 detail drawings (room plans and elevations, sections, doors, structure, stairs, lettering, gallery, gables, corridor, entrance hall, windows, porch, ducts, sashes, theatre plan and sections, seats, staircase, marble work [including partitions and wall linings], fittings, lintels, lighting, terracotta [including porch, vestibule, door, hall, locker room], stonework [including windows, elevations, entrance, gables, panels]), 1 consultant drawing (roof diagram), 1 record drawing (elevation). Also includes 32 photographs (3 models, 2 construction, 6 finished exteriors, 18 finished interiors, 3 others).


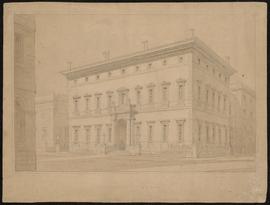
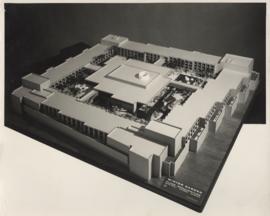
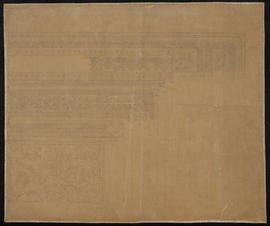
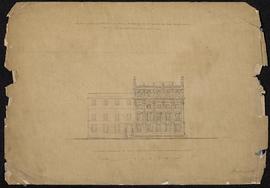
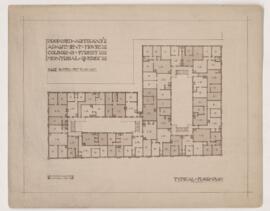
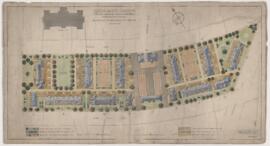
![Proposals of X Block Housing [and] First Model Housing Estate Montreal](/uploads/r/canadian-architecture-collection/4/d/d/4dd7d8f177b4e9fbb9d3858a5d6f0e2eaa27dfe966228292ba605ddbf1a419b2/cac_nobbs_folder594_CAC1-3-474-block-housing-early-schemes_142.jpg)
