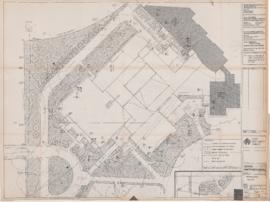File consists of architectural drawings for McGill University buildings. Includes 22 measured drawings (floor plans and elevations of McGill University Lodge, floor plans, elevations and sections of McGill College Gymnasium, floor plan of Conservatory, floor plan of Physics Building, floor plan of Physics and Mining Building, floor plan of Arts Building, floor plan of Observants House, floor plan of Museum, floor plan of McGill College Library, floor plan of Joseph House) and 1 presentation drawing (perspective).
McGill Libraries
McLennan Library Building3459 rue McTavish
Montreal, Quebec
H3A 0C9


