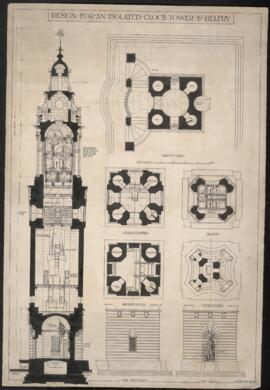Student Prize and Competition Drawings of P.E. Nobbs
- CA CAC 1-1-3
- File
- December 1899-December 1902
Part of Percy Erskine Nobbs Fonds
File consists of presentation drawings: --Design for an isolated clock tower and belfry (1899) [Winning submission for The Prize 1900] (3) --Decorations for hall and stair, Coleshill, Berks. Prescribed in the Owen Jones Studentship 1901 (2) --Design for a swimming bath for men [Submitted for Soane Medallion 1901-1902] (1) Design for the mosaic decoration of Sta. Fosca at Torcello (1902) [Winning submission for Owen Jones Studentship 1903] (3) --Design for a town church [Submitted for Soane Medallion 1902-1903] (1) --Untitled drawing for stained glass windows depicting six male saints (1).

