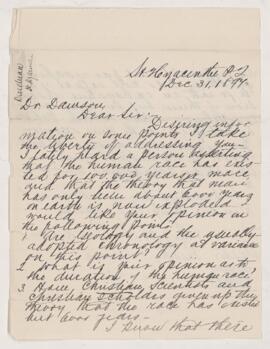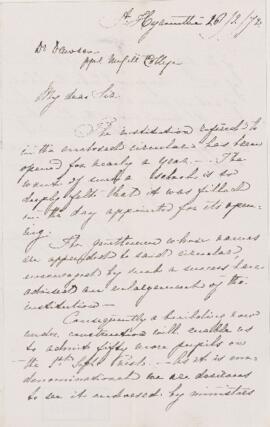Store, Showroom and Offices for H.T. Chalefoux, Southern Canada Power Co.
- CA CAC 1-3-156
- File
- September 1916-February 1917
Part of Percy Erskine Nobbs Fonds
Retail store and office building (basement, 2 floors); brick and stone; wall bearing.
3 working drawings: floor plans, roof plan, elevations
23 detail drawings: wiring plans, stonework, windows, doors, woodwork (including cornice, stair, doorway, windows), platform, frieze, ironwork (including grille), staircase, plaster cornices, lettering, fittings, screen at counter, column


