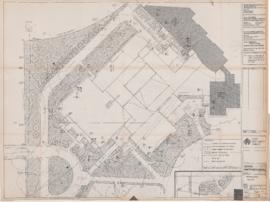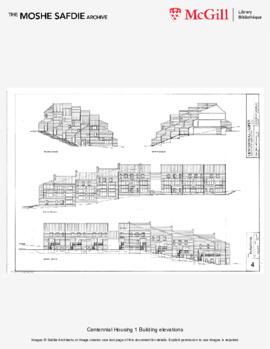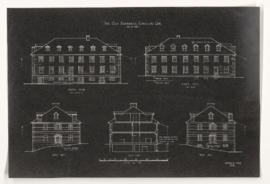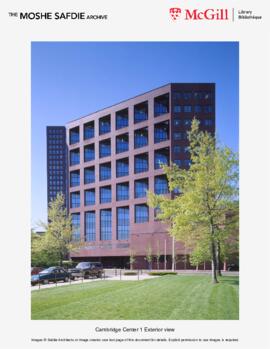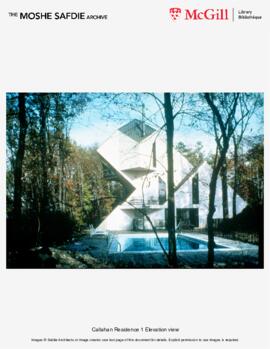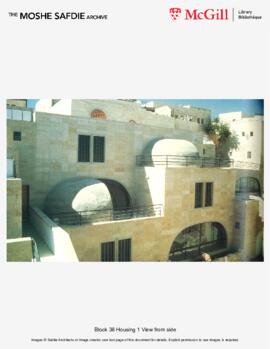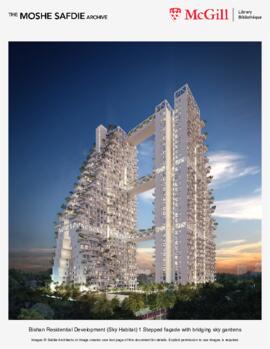File consists of architectural drawings for retail store and office building (basement, 4 floors; brick and stone; marble; composite), including:
8 development drawings: floor plans, elevations, section, tilework
12 working drawings: floor plans, roof plan, elevations, sections
47 detail drawings: elevations, plan of outlets, stairs, tilework, cornice, soffit, elevator, fittings, doors, office layouts, fire escape, stonework (including cornice), marquise, staircase, screens, lighting, sash, bronzework, windows, woodwork (cornices), plasterwork, marble work (including entrance), ironwork (including marquise, window)
22 shop drawings: elevations, lift, elevator, penthouse, lighting, door, marquise, stairs
8 consultant drawings: roof plan, structural plans

