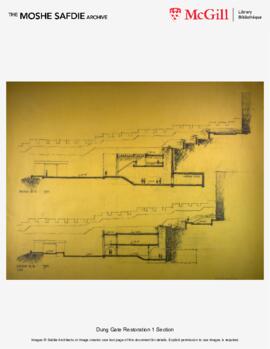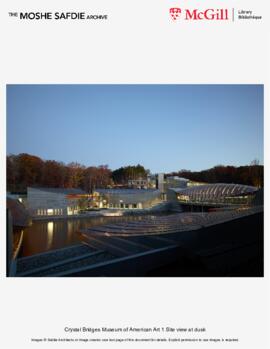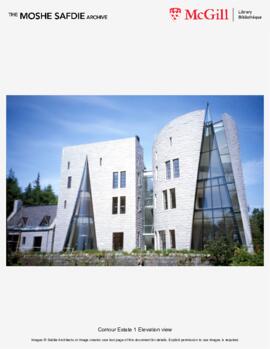File consists of architectural drawings for commercial parking garage and office building (office building: 2 sub-basements 11 floors; garage: 2 sub-basements, 5 floors; brick and stone; tile; concrete frame) and photographs of finished exteriors and interiors. Drawings include:
1 survey drawing: site plan
1 sketch drawing: plan
34 development drawings: block plan, floor plans, elevations, section, perspective
147 detail drawings: floor plan, structure, sills, windows, stairs, lavatories, vent shaft, marquise, entrances, elevator, lighting, doors, partitions, store fronts, offices, cabinets, corridors, screens, signs, fittings, lettering, moulding, ceilings, sash, trims, vestibule, rent house, coping, panelling, baseboards, wickets, stained glass, heraldry, furniture, lion's head, ironwork (including sign), bronzework (including ornament, lettering, board, panels), plasterwork (including cornices, ceiling), stonework (including granite, sills, panels, windows, bays, balcony, doors, ornaments, pier caps, kneelers, entrance), ironwork (including marquise, balconies, railings, bracket, gate), woodwork (incl. trims, stair, screen, furniture), marble work (including entrance, vestibule, corridors), brickwork, tilework
76 shop drawings: floor plans, elevations, sections, hall, elevator lobby, staircase, entablature, windows, wall plans, radiators, cabinets, partitions, panels, structure, signs, gate, stair, pipe rail, main chute, balconies, fire escapes, thresholds, ladder, garage door, transom, grille, lettering, marquise, mailbox, spandrels, machinery, penthouse and cars, ladder
21 consultant drawings: floor plans, roof plan, marquise, hall, doors, structure, stair
1 wecord drawing: floor plan



