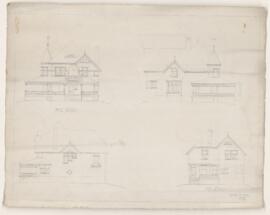- CA CAC 92
- Fonds
- 1966-2001
Fonds contains architectural drawings representing twenty-one projects, including:
- Town of Mount Royal Library; 1966 (26 drawings)
- Sources Library, Roxboro, Quebec: 1967 (11 drawings)
- Pointe Claire Library, Pointe-Claire, Quebec: 1973 (31 drawings)
- Brenninkmeyer Residence, Beaconsfield, Quebec: 1975 (58 drawings)
- North Hatley Library Expansion & Renovation: 1985 (18 drawings)
- Bank of Montreal Molsons Bank Building: 1987-88 (16 drawings)
- Bank of Montreal Main Branch, Place d'Armes, Montreal: 1987 (18 drawings)
- St-Patrick's Church, Montreal (62 drawings)
- Office Building, Greene Avenue, Westmount, Quebec: 1985-1990 (135 drawings)
- McGill Bookstore, Montreal, Quebec: 1987-1990 (91 drawings)
- Modification to a Barn, Baie d'Urfe, Quebec: 1989 (23 drawings)
- Andraos Residence, Surrey Gardens, Westmount, Quebec: 1989 (35 drawings)
- Chapelle du Frere Andre, Oratoire St-Joseph, Montreal: 1991 (22 drawings)
- Loyola High School, Montreal: 1991 (59 drawings)
- Restoration of Christ Church Cathedral, Montreal: 1993-1996 (36 drawings)
- Eglise Notre-Dame de la Garde, Verdun, Quebec: 1997 (8 drawings)
- Eclairage de la Basilique Oratoire St-Joseph du Mont-Royal, Montreal: 1999 (10 drawings)
- McGill University Athletic Complex, Montreal: 1992-2001 (172 drawings)
- Cegep John Abbott, Ste-Anne-de-Bellevue, Quebec (194 drawings)
- Concordia University Downtown Library, Montreal (204 drawings)
- Holy Name of Jesus Church, Chomedy, Laval: 1968 (11 drawings)
Werleman Guy McMahon Architectes

