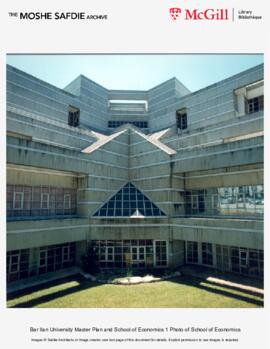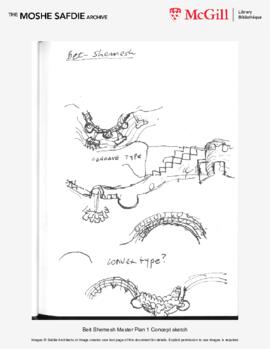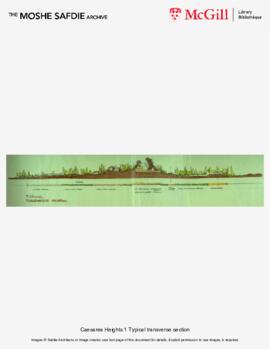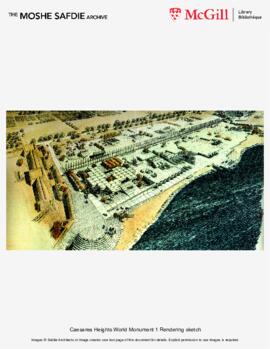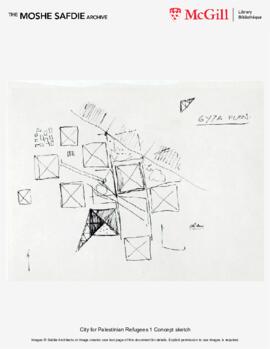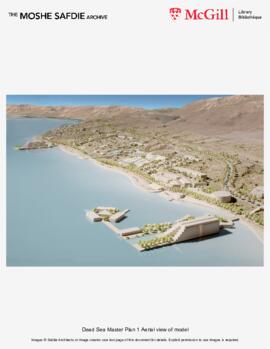The new Bar Ilan University master plan that Moshe Safdie designed was for the School of Economics and the Student Dormitories. It was planned as an urban system composed of open quadrangles defined by buildings and urban thorough fares which branched out to secondary roads and other squares. The School of Economics is an 8-storey multi-purpose building that is terraced, providing shade for the main campus walkway by its overhangs. The Student Dormitories, accommodating about 200 students, consist of a 2-storey living area around which the bedrooms are clustered. Overall, the dorms reach 6 storeys in height, stacking three terraced apartment units together, with the public spaces facing the academic quadrangle and the private spaces facing the south.
Safdie ArchitectsMcGill Libraries
McLennan Library Building3459 rue McTavish
Montreal, Quebec
H3A 0C9

