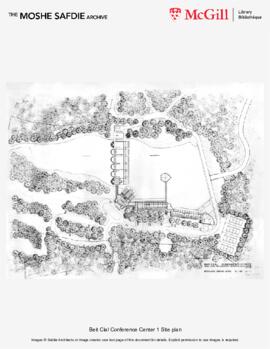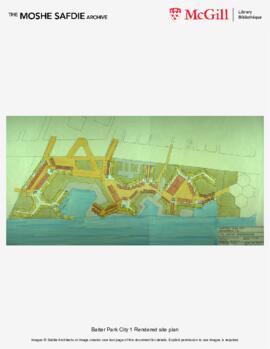- CA CAC 58-1-889.03
- Subseries
- 1988
Part of Moshe Safdie
Moshe Safdie conceived the Beit Clal Conference Center as a building bridging the water. The site for the project was located in a naturally wooded area with a pond, formed from an existing stream in Pomona, New York. The overall complex was an "L-shape" with the north-south spine contoured along the pond's edge and the east-west spine spanning the pond as a bridge structure. The center was designed to serve as a "think-tank" - a meeting place for the exchange of knowledge in training and leadership for the Jewish community.
Safdie Architects


