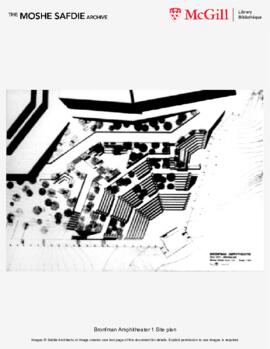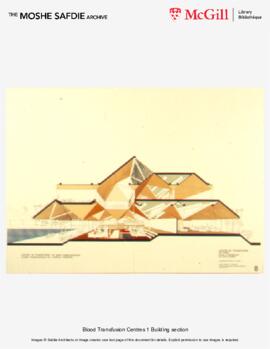"Architectural Drawings, 1955-63, 463 drawings." Among the twenty-one projects documented by drawings, are designs for the Northern Electric Research and Development Project in Ottawa (1959-63), Ottawa City Hall (1956-8), Les Habitations Jeanne-Mance in Montreal designed for the Canadian Mortgage and Housing Corporation (1957-60) and the town of Port Cartier, which was designed and planned for the Quebec Cartier Mining Company (1957-60).
"Photographs, 1955-63, 34 photographs." There are photographs in the archive for seven projects including the Northern Electric Company Research and Development Laboratories, the Town of Port Cartier and the Brockville and Elizabethtown planning area in Ontario (1955).
"Professional papers, 1955-60, 69 cm." Specifications, reports, clippings, invoices, minutes of meetings and tender forms are among the professional papers for seven projects, such as Les Habitations Jeanne-Mance and a commercial building in the Town of Mount Royal designed for Guttman Realty (1955-6).
"Dessins architecturaux, 1955-1963, 463 dessins." Parmi les vingt et un projets documentés par des dessins, signalons les plans du projet de recherche et de développement de la Northern Electric à Ottawa (1959-1963), l'hôtel de ville d'Ottawa (1956-1958), les Habitations Jeanne-Mance à Montréal dessinées pour le compte de la Société canadienne d'hypothèques et de logement (1957-1960), et la ville de Port-Cartier, planifiée pour le compte de la Société Québec Cartier Mining (1957-1960).
"Photographies, 1955-1963, 34 photos." Les photos du fonds documentent sept projets dont celui des laboratoires de recherche et développement de la société Northern Electric, la ville de Port-Cartier et les zones d'urbanisation de Brockville et Elizabethtown en Ontario (1955).
"Documents professionnels, 1955-1960, 69 cm." Cahiers des charges, rapports, coupures de presse, factures, procès-verbaux de réunions et soumissions se rapportant à sept projets, notamment aux Habitations Jeanne-Mance et à un immeuble commercial de Ville Mont-Royal dessiné pour Guttman Realty (1955-1956).



