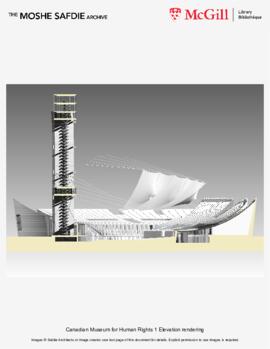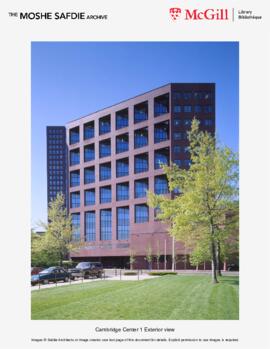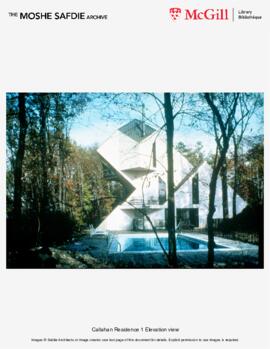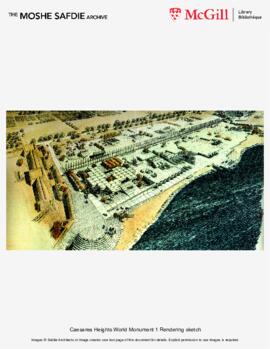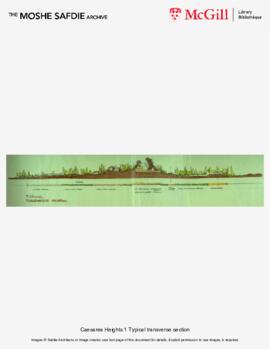- CA CAC 58-1-132
- Subseries
- 1967
Part of Moshe Safdie
Moshe Safdie's proposal was among 208 entries for the architectural competition for the Canadian Government Pavilion at the 1970 Japan World Exposition in Osaka. Safdie explored two radically different concepts. The first used a group of balloon-like elements inflated with a light gas. The second scheme, which was developed in greater detail, called for a cellular building made from modular units constructed of cubes subtended by octahedrons. The entire pavilion was to be a continuous experience of changing images and colours in which various surfaces within the cube and the octahedron were used as projection surfaces.
Safdie Architects

