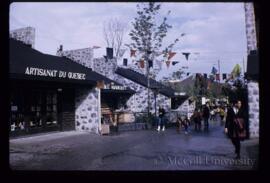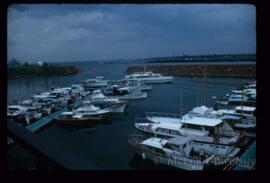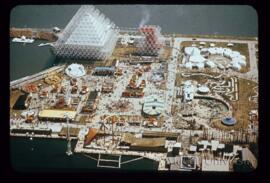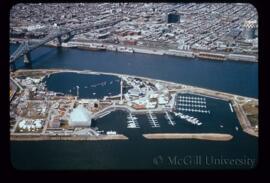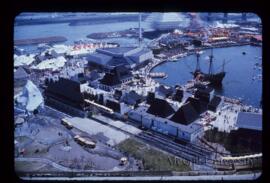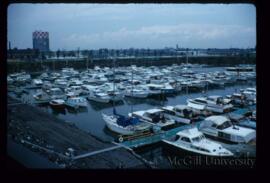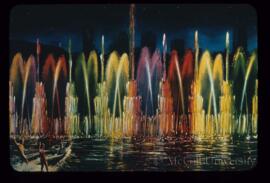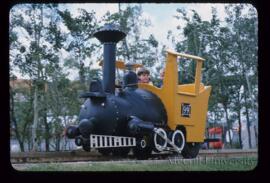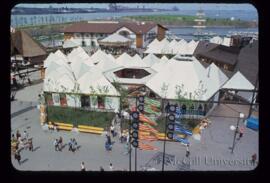Exterior view photograph. Youth Pavilion exterior (lot D-529). Thirty-three Canadian youth organizations joined together to realize the Youth Pavilion. 12 main exhibition cells, each with a different theme, were arranged around a central open court. Among the activity areas were a theatre, a cafe and snack bar, and a TV show area. The central court served as an open air amphiteatre. At night, one of the exhibition cells became a discotheque. Young performers and artists from around the world shared their talents at the Youth Pavilion. 12 rectangular volumes arranged in a circle with angular roof formation. Balloon frame wood studs with stucco on gypsum lath. (S: 200' diameter --- A: 18,000 sq. ft. --- H: 40' (to top of mechanical loft), 8' - 18' high cells.)
McGill Libraries
McLennan Library Building3459 rue McTavish
Montreal, Quebec
H3A 0C9


