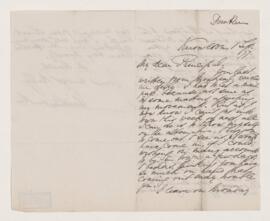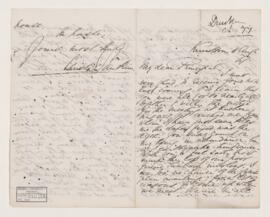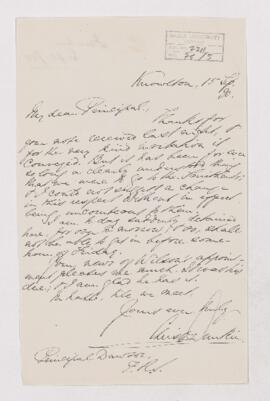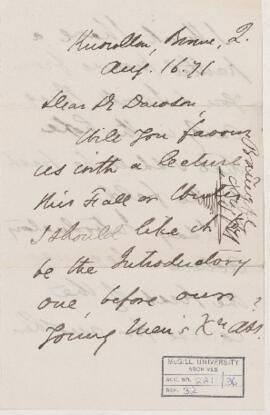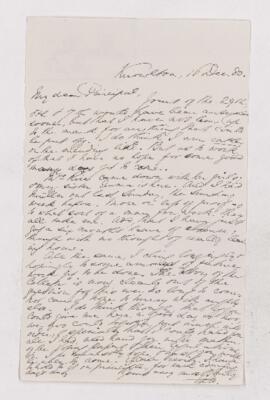File consists of architectural drawings for cottage (addition: 2 floors, pantry, coat room, lavatory and bathrooms; wood; wall bearing), including 6 development drawings (floor plans, elevations), 1 working drawing (floor plans, elevations), and 1 detail drawing (lettering).
McGill Libraries
McLennan Library Building3459 rue McTavish
Montreal, Quebec
H3A 0C9

