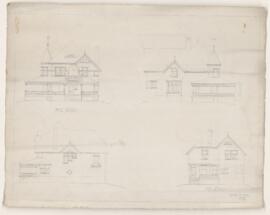- CA CAC 3
- Fonds
- 1891-1927
Architectural drawings, photographs and professional correspondence documenting the architectural practice of the Montreal architect Robert Findlay (1859-1951) are found in the CAC archives.
Le fonds de -la CAC réunit des dessins architecturaux, des photographies et de la correspondance professionnelle témoignant des activités de l'architecte montréalais Robert Findlay (1859-1951).
File list:
"Architectural Drawings, 1891-1927, 204 drawings." Twenty-five projects, primarily for domestic architecture in Montreal as well as summer residences in the country surrounding Montreal, are found in the archive. Also included are designs for Calvary Church in Westmount.
"Photographs, 1900-17, 86 photographs." The archive contains photographs documenting finished exteriors and interiors of eighteen projects, mainly domestic architecture. In addition, there are photographs of Calvary Church, Westmount Public Library and the Sun Life Assurance Co. building.
"Professional Correspondence, 1900, 6 cm." Correspondence and specifications regarding the design and execution of the R. W. Reford house and the stables for the F. W. Molson house, both located in Montreal, are included in the archive.
"Dessins architecturaux, 1891-1927, 204 dessins." Vingt-cinq projets, surtout d'architecture domestique à Montréal, de même que des résidences d'été construites dans les environs de Montréal. Le fonds comprend également les plans de l'église Calvary à Westmount.
"Photographies, 1900-1917, 86 photos." Le fonds contient des photos représentant la finition extérieure et intérieure de 18 projets, surtout d'architecture domestique. On y trouve également des photos de l'église Calvary, de la Bibliothèque municipale de Westmount et du siège social de la Sun Life.
"Correspondance professionnelle, 1900, 6 cm." La correspondance et le cahier des charges de la maison R.W. Reford et des écuries de la maison F.W. Molson, toutes les deux situées à Montréal.
Findlay, Robert, 1859-1951

