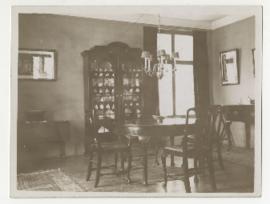Arts Building for the University of Alberta
- CA CAC 1-3-118
- File
- November 1912-July 1914
Part of Percy Erskine Nobbs Fonds
University building (basement, 4 floors); brick and stone; brick and terracotta; wall bearing.
2 sketch drawings: faculty room, elevation
8 presentation drawings: bird's-eye view, site plan, front elevation, north elevation, view looking north, sculpture over window
43 working drawings: floor plans, roof plan, elevations, sections, assembly hall, stage, gallery, convocation hall
48 detail drawings: elevations, room interiors and plans, stone work (incl. entrance, column, elevations), air inlets, electric outlets, classroom, ventilating fleche, finishes, stairs, balconies, entrance, windows, convocation hall, hallway, terracotta, staircase, arch, footings, foundation walls
7 record drawings: floor plans, elevation
53 photographs: 7 elevations; 7 plans; 6 perspectives; 13 finished exteriors; 13 finished interiors; 8 others

