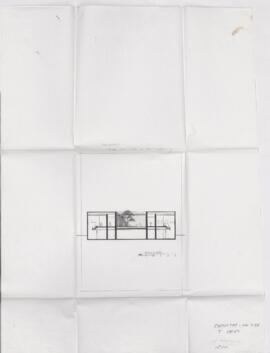This series consists of 14 scrapbook volumes and files of material collected by Wood that were of interest to him either professionally or personally, dated between 1887-1955, but predominately 1926-1941. The scrapbooks and files contain newspaper and periodical clippings, correspondence, printed ephemera, photographs, postcards, palm leaf manuscripts, prints, paintings and other artwork, manuscripts, bookplates, place cards, and textile badges. There are also a few items within the volumes relating to Wood’s research trips and minor writings.
Overall topics within the series include ornithology, Wood’s parrot John III, zoology, naturalists, current events (1927-1941), poems, politics and war, British culture and people, health, obituaries, education, tourism, science and medical research, McGill Library and other institution collections, bird sanctuaries, and bird, ancient, and medieval artwork.
Printed ephemera from Wood’s travels include invitations, programs, brochures, tickets, visitation membership cards, business cards, etc.. There are two volumes (1925-1932) with Saturday Evening Post articles written by Hal G. Evarts, Stewart E. White, David Newell, Bozeman Bulger, Lord William Percy, Donald R. Dickey, and others.
There are 63 incoming and outgoing correspondence, including letters, notes, cards and telegrams. Individuals addressed include Dr. Axel Munthe, Irving Thalberg, Major Allan Brooks, Edith Swan, William Beebe, Chester W. Davis, F. L. Struthers, Elizabeth E. Abbott, W. H. Poole, Thos. Cook and Son Ltd., Margaret E. Hibbard, National Audubon Society, Senator William E. Borah, Stuart Baker, T. S. Palmer, Samuel Casey Wood III, Alan Wood, E. E. Chambers, McGill University, C. F. Martin, George Perley, Emma Shearer Wood, and Wheldon and Wesley. Some topics discussed within correspondence include bird protection, ornithology, travel, holidays, politics, and a speaking event during World War One.
Other individuals represented in this series include Archibald Thorburn, Robert Ridgway, Joseph Addison, M. K. Wisehart, Charles D. Stewart, Dr. George Harlet, Charles Livingston Bull, Dr. Harding, W. J. Belcher, Doris Rosenthal, Marquess of Tavistock, Francis Moore, Karel Fabritius, John Burroughs, T. C. Harrison, R. L. Gallienne, W. H. Bartlett, Harvey Cushing, John H. Sage, Alexander Wetmore, Dr. Andreas Nell, and John G. Howard.
Some locations either visited by Wood or represented in the series include England, Scotland, New Zealand, Australia, Switzerland, India, Sri Lanka, Italy, British Guiana, British Museum of Natural History, Notre Dame Cathedral, Victoria Albert Museum, and Bodleian Library.

