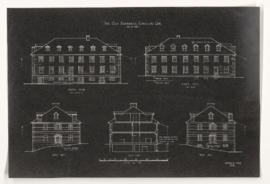Additions and Alterations to House of J.B. Woodyatt
- CA CAC 1-3-459
- File
- September 1938
Part of Percy Erskine Nobbs Fonds
File consists of architectural drawings for country house (additions to east wing, 2 floors; ground: kitchen, dining, sitting and loggia; first floor: bedroom and sitting; wood; wall bearing), including 5 working drawings (foundation plan, floor plans, roof plan, elevations, section) and 10 detail drawings (loggia, porch, doors, woodwork (incl. eaves, pilasters), windows, lunettes, fittings, room plan and elevations, radiator enclosures, curtain boxes, cornice).

