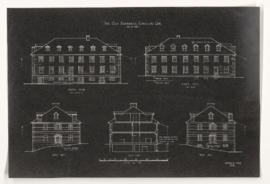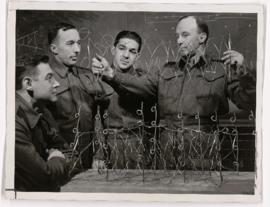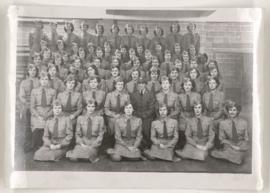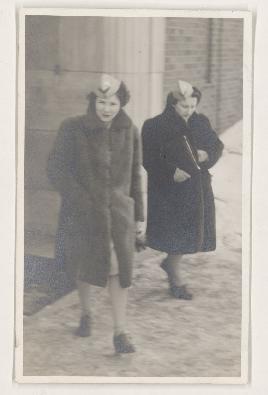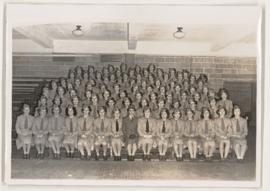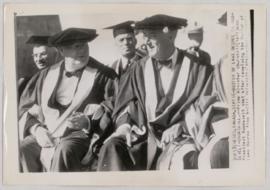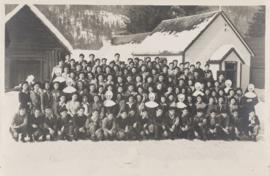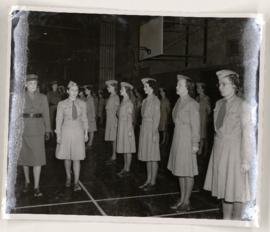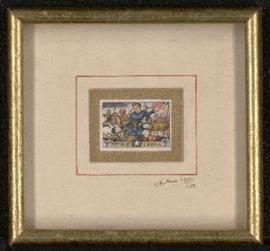- CA CAC 1-3-458
- File
- Juy 1938-August 1938
Part of Percy Erskine Nobbs Fonds
File consists of architectural drawings for museum. Also includes a file folder of specifications. Drawings include:
29 measured drawings: site plan, floor plans, roof plan, sections, architraves, eaves, dormers, chimney, seating, fireplace, windows, ceiling, handrail, gallery and stair foundations, doors
10 detail drawings: site plan, floor plans, tea gallery, finishes, flue, woodwork (trim)
7 Record drawings: floor plans, elevations, section, doorway, trim, old barracks

