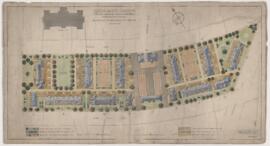File consists of architectural drawings for urban house (addition: kitchen, living room, main bedroom, governess' room), including:
1 measured drawing: cabinet
2 sketch drawings: doors, curtain box
6 development drawings: floor plans, window, room plan and elevation
16 working drawings: floor plans, elevations
35 detail drawings: vestibule, windows, doors, curtain box, eaves, door hood, verandah, balcony, trims, fittings, gutter, ladder, plaster cornices, room plans and interiors, chimney, gallery, radiator, wall, woodwork (including screen, coat room, post, railings), stonework
13 consultant drawings: floor plans, elevations, sections, structure

