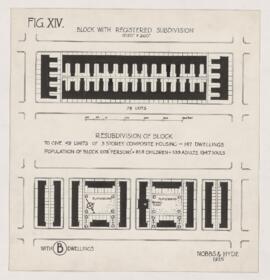Addition to Factory [New Birks Building]
- CA CAC 1-3-484
- File
- February 1941
Part of Percy Erskine Nobbs Fonds
File consists of working drawing (floor plans, elevations, sections) for factory (addition to third floor, storeroom and stairwell; brick; composite).

