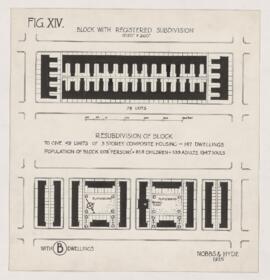Additions and Alterations to House of Ross Clarkson
- CA CAC 1-3-445
- File
- September 1937-November 1937
Part of Percy Erskine Nobbs Fonds
File consists of architectural drawings for urban house (additions: ground floor: garage; first floor: verandah and bathroom; brick; wall bearing), including:
9 development drawings: floor plans, elevation, section
6 working drawings: floor plans, elevations, section
12 detail drawings: cornice, doors, entrance, dormers, opening, radiator enclosures, woodwork (including bookcases, panelling, verandah), ironwork (entrance hood)

