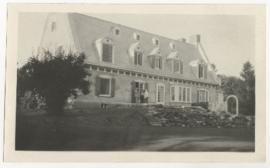Elmhurst Dairy Office Building
- CA CAC 1-3-281
- File
- January 1924-November 1924
Part of Percy Erskine Nobbs Fonds
File consists of architectural drawings for office building (basement, 2 floors; brick; wall bearing) and 1 photograph (finished exterior). Drawings include:
8 development drawings: site plan, floor plans, attic plan, elevations, section, perspective
4 working drawings: floor plans, elevations, section
12 detail drawings: window, eaves, dormers, shutters, porch, entrance, doors, staircase, stair, screen, desk, radiators
1 consultant drawing: floor plan

