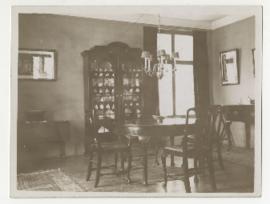- CA CAC 1-3-110
- File
- June 1912-July 1913
Part of Percy Erskine Nobbs Fonds
File consists of architectural drawings for elementary school (basement, 4 floors, 28 classrooms; brick and stone; concrete frame), including:
1 survey drawing: site plan
11 working drawings: floor plans, roof plan, elevations, sections
43 detail drawings: elevations, stairs, balusters, classroom, windows, fire escapes, doors, flag pole holder, stonework, tower, pediment, trim, blackboard, grilles, lettering, lighting, glazed screen, lavatories , caps, parapets, coping, sashes, chimney, sills, letter box, porch, entrances, vents
15 consultant drawings: floor plans, roof plan, boiler room, chimney, air duct, paper burner, flue openings
5 record drawings: floor plans, foundation plan, roof plan, elevation
6 photographs: 1 finished exterior; 4 finished interiors; 1 other

