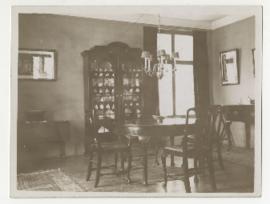- CA CAC 1-3-112
- File
- August 1912-July 1913
Part of Percy Erskine Nobbs Fonds
Two urban houses (detached, basement, 2 floors, 5 bedrooms, 2 servants' rooms); brick and stone; wall bearing.
1 survey drawing: site plan
53 working drawings: floor plans, roof plan, elevations, sections
53 detail drawings: attic plan and sections, elevations, pantry and larder, paneling, windows, entrances, cornices, room plans, trims, furniture, stairs, fittings, porch, doors, eave, chimney cap, mantels, cupboards, skylight, plasterwork (including cornices, ceiling), sills and apron, verandah, stonework, balcony, entrance hood, staircase, woodwork, fireplace
1 presentation drawing: front elevation
7 photographs: 1 finished exterior; 6 finished interiors -- --

