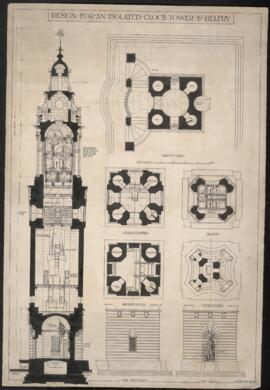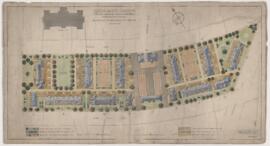Proposal of Church of St. Andrew and St. Paul
- CA CAC 1-1-23
- File
- 1920
Part of Percy Erskine Nobbs Fonds
File consists of architectural drawings for stone church. Includes 7 presentation drawings (floor plans [lower, main floor, clerestory], elevation to Sherbrooke St., west elevation, sections).


