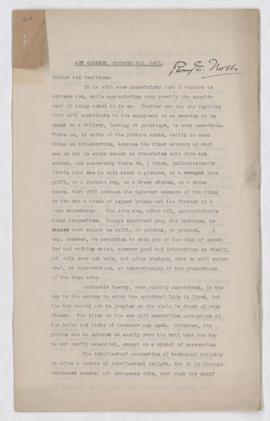"Architectural Drawings, 1949-57, 200 drawings." Nine projects are documented in the archives by drawings. The majority of the drawings are for the design of the Freedman (Camel) Co. Factory Building (1954-5) in Montreal, a proposal for a housing development for the town of St. Laurent, PQ (1952-4), an office building on Peel Street in Montreal (1950) and the Dorval Garden Apartment Building in Dorval, PQ (1949).
"Photographs, 1952-5, 3 photographs." Included are photographs of a proposed housing development for the town of St. Laurent and of the Brockville and Elizabethtown planning area in Ontario (1955).
"Dessins architecturaux, 1949-1957, 200 dessins." Neuf projets sont documentés par des dessins. Le plus grand nombre de ces dessins se rapporte aux plans de l'usine Freedman (Camel) Company de Montréal (1954-1955), à une proposition de projet domiciliaire pour la ville de Saint-Laurent (Québec) (1952-1954), à un immeuble à bureaux rue Peel à Montréal (1950) et à l'immeuble à appartements Dorval Garden à Dorval (Québec) (1949).
"Photographies, 1952-1955, 3 photos." Les photos se rapportent à la proposition de projet domiciliaire pour la ville de Saint-Laurent ainsi qu'au projet d'urbanisation de Brockville et d'Elizabethtown en Ontario (1955).

