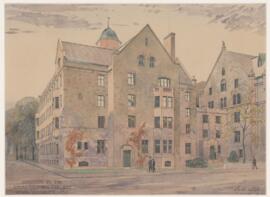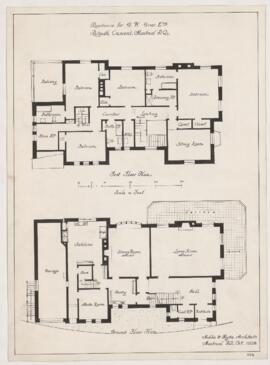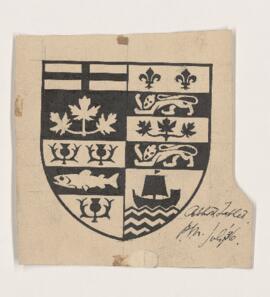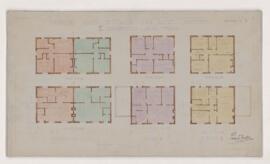University laboratory and hospital; stone; steel frame.
6 survey drawings: topographical plan; sections, site plan, plot plan, park
2 sketch drawings: plan, elevations, section
3 presentation drawings: elevation to University St., elevation to yard, elevation and section to Pine Ave.
17 development drawings; floor plans, elevations, sections
40 working drawing: excavation plan, floor plans, roof plan, elevations, sections, landscaping, reflected ceiling, tunnel
116 detail drawings: staircases, gateways, stonework (including gables, arches, windows, granitework, coping, dormers, gab lets, vase finials, ornament, chimney), refrigerator, entrance hall and doorway, elevator door, inscription panel, lettering, plinth, skylight, sill, turret, cornice, corbel, ironwork (incl. staircase, gate, vanes, lamp brackets, railings), room interiors, doors, steps, theatres, eaves, woodwork (including stair, doors, trims, lighting, beams, columns), copper, ridges, screens, gates, vent stacks, ceiling, fittings, plasterwork (including cornices, ornament), marblework
39 consultant drawings: heating and ventilation floor plans, plumbing and electrical floor plans (including equipment and rooms), foundation, structure, windows, elevator
5 record drawings: block plan, floor plans, elevations, section, exterior perspective
22 photographs: 1 elevation; 2 plans; 8 perspectives; 5 construction; 4 finished exteriors; 1 finished interior; 1 other
1 file folder: correspondence






