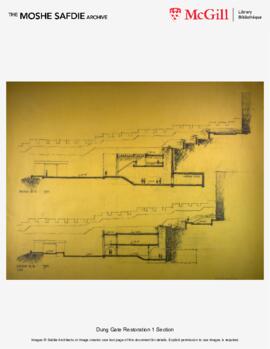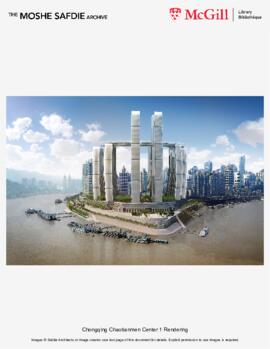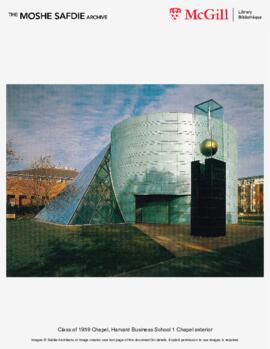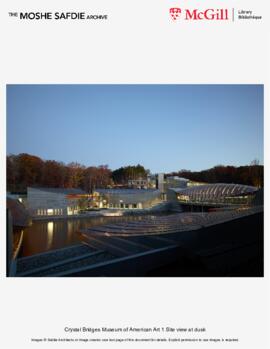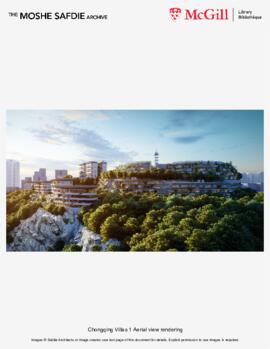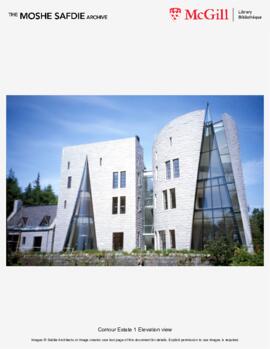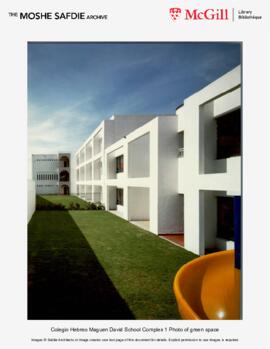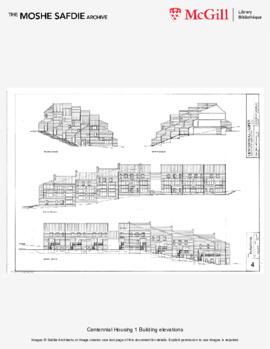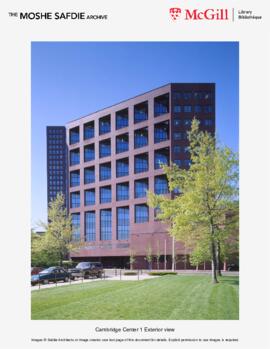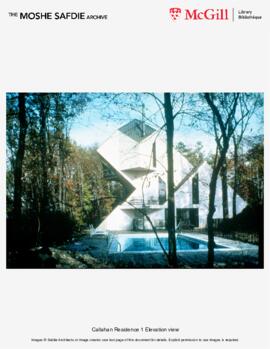- CA CAC 58-1-10022
- Subseries
- between 1974 and 1985
Part of Moshe Safdie
The Dung Gate project represents Moshe Safdie's extensive work in the Jewish Quarter of Jerusalem's Old City. The gate, linking the old and the new cities of Jerusalem, was in urgent need of restoration to increase headroom and the construction of a "service" building adjacent to the wall intended to re-activate the area surrounding the gate. The site was steeply sloped and therefore the roof of the proposed structure was designed as a pedestrian pathway joining the existing Roman Cardo to a series of stepped landscaped terraces and a piazza on the roof of the service building.
Safdie Architects

