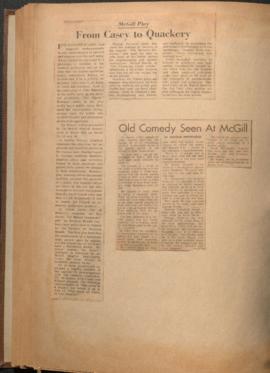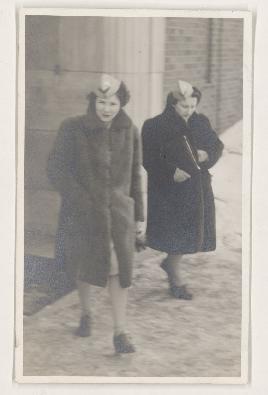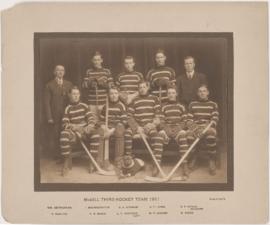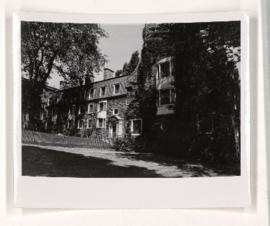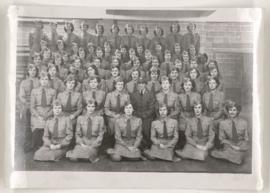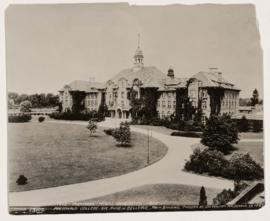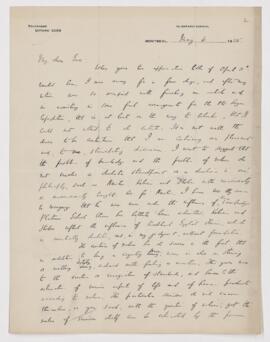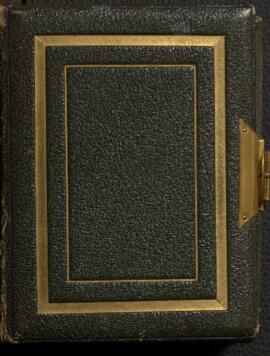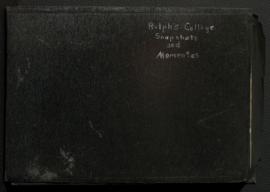- CA CAC 22
- Fonds
- 1929-1930
"Architectural Drawings, 1929-30, 46 drawings." All but one of the drawings documents the design of a house for F. R. Whitall on Sunnyside Avenue in Westmount; the remaining drawing is a perspective of a proposal for the New University Club of Montreal on Redpath Street.
"Photographs, n.d., 1 album" containing 53 large size photographs of interiors and exteriors of private mansions and country houses of Quebec and British Coloumbia, designed by McDougall. Noteworthy are the Currie and McDonald houses in Westmount.
"Architectural Drawings, 1929." The Montreal General Hospital:2 copies: western division proposed scheme of development, central division proposed scheme of development.
"Dessins architecturaux, 1929-1930, 46 dessins." Tous les dessins sauf un se rapportent à une maison commandée par F. R. Whitall, avenue Sunnyside à Westmount; l'autre dessin est une perspective qui faisait partie d'une proposition pour le New University Club de Montréal, rue Redpath.
"Photographies, s.d., 1 album de 53 photographies" illustrant l'intérieur et l'extérieur d'hôtels particuliers et de résidences secondaires du Québec et de la Colombie britannique, conçus par McDougall. On y trouve notamment les maisons Currie et MeDonald à Westmount.
McDougall, James Cecil, 1886-1959


