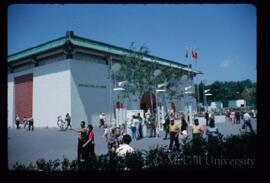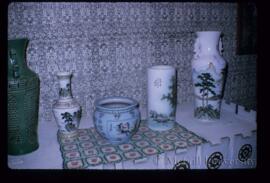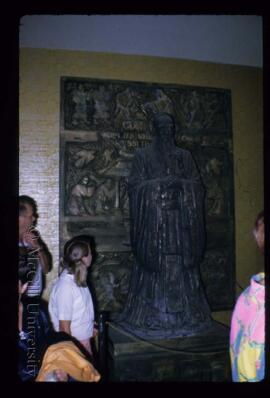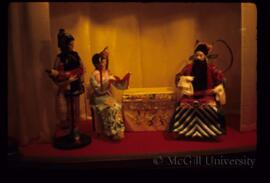Exterior view photograph. Republic of China Pavilion exterior (lot B-328). The two storey China Pavilion was designed using elements of traditional oriental architecture. Many of these elements such as the tiles on the roof overhang as well as the decorative wood entrance door were imported directly from Taiwan. The building consisted of three exhibit halls on each level. Argriculture, everday life and textiles were the main themes on the lower level. Themes displayed on second level included fine arts, handicrafts and tourism. The pavilion also featured an adjacent restaurant which served traditional Cantonese cuisine. Rectangular volume. Reinforced concrete with stucco and clay tiles from Taiwan. (S: 121' x 71' (main building), 84' x 33' (restaurant extension) --- A: 11,000 sq. ft. --- H: 40' (pavilion), 17' (restaurant))
McGill Libraries
McLennan Library Building3459 rue McTavish
Montreal, Quebec
H3A 0C9




