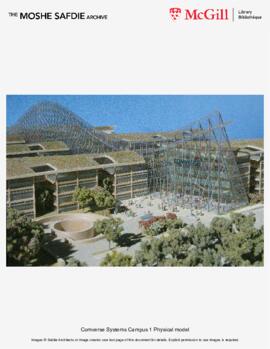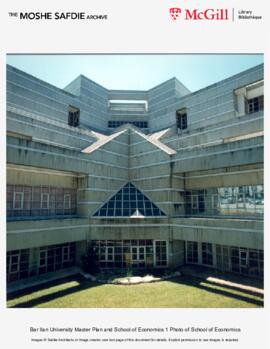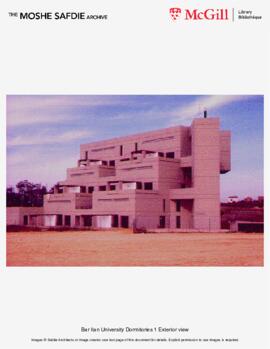- CA CAC 58-1-556
- Subseries
- 2000
Part of Moshe Safdie
The proposed design for the headquarters of Converse Network Systems at Ra'anana, on the outskirts of Tel Aviv, included offices and manufacturing facilities for 6,000 employees along with 4,000 underground parking spaces. The complex was to consist of eight office pavilions flanking a glazed community "street". The office buildings -- four and five stories high -- were to be set atop a floor devoted to manufacturing and services, with four underground parking levels below it. The linear office structures were to be set 32 meters apart, containing a series of thematic gardens with gardens, water features and recreational spaces. The largest of the gardens was to contain dining terraces and a health club opening to an outdoor swimming pool.
Safdie Architects



